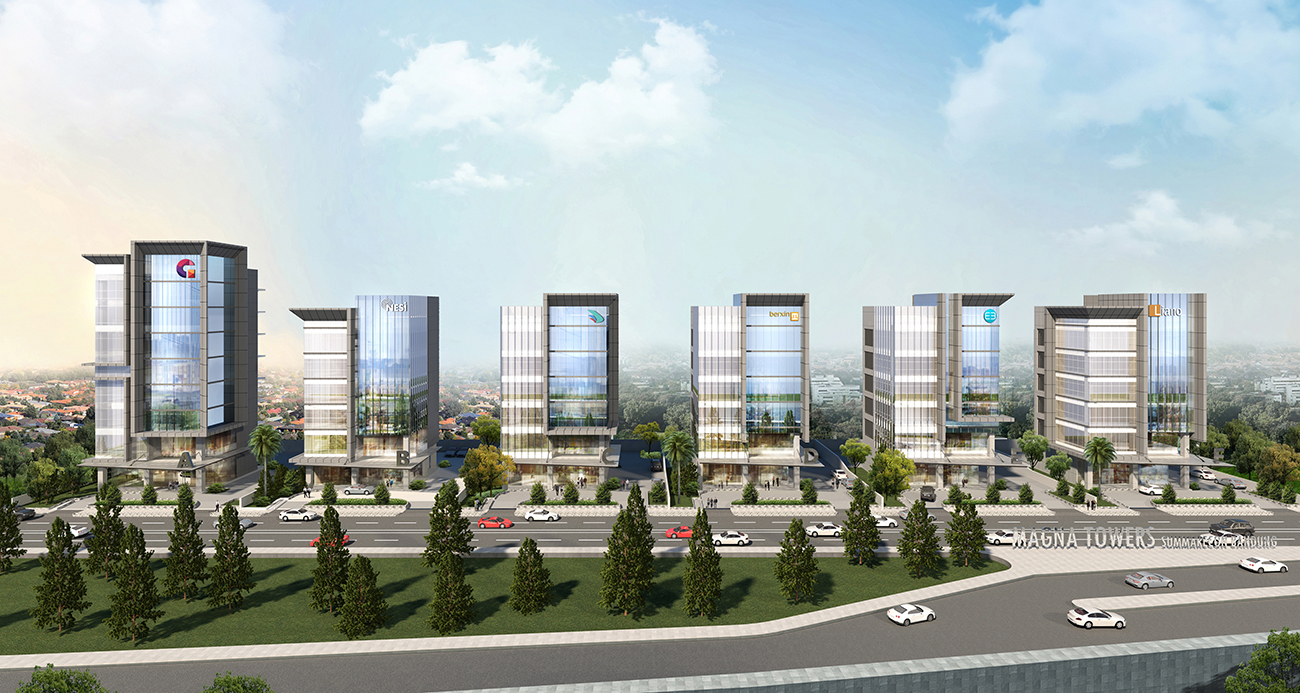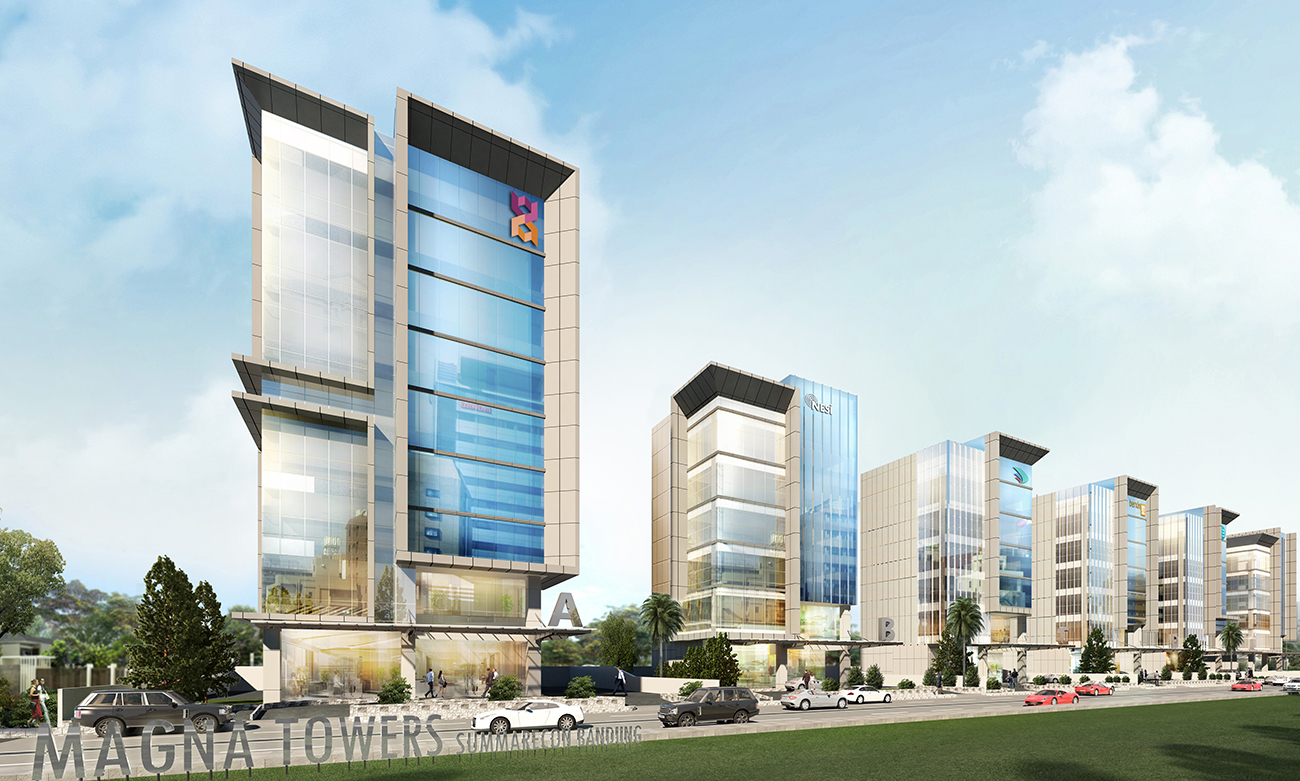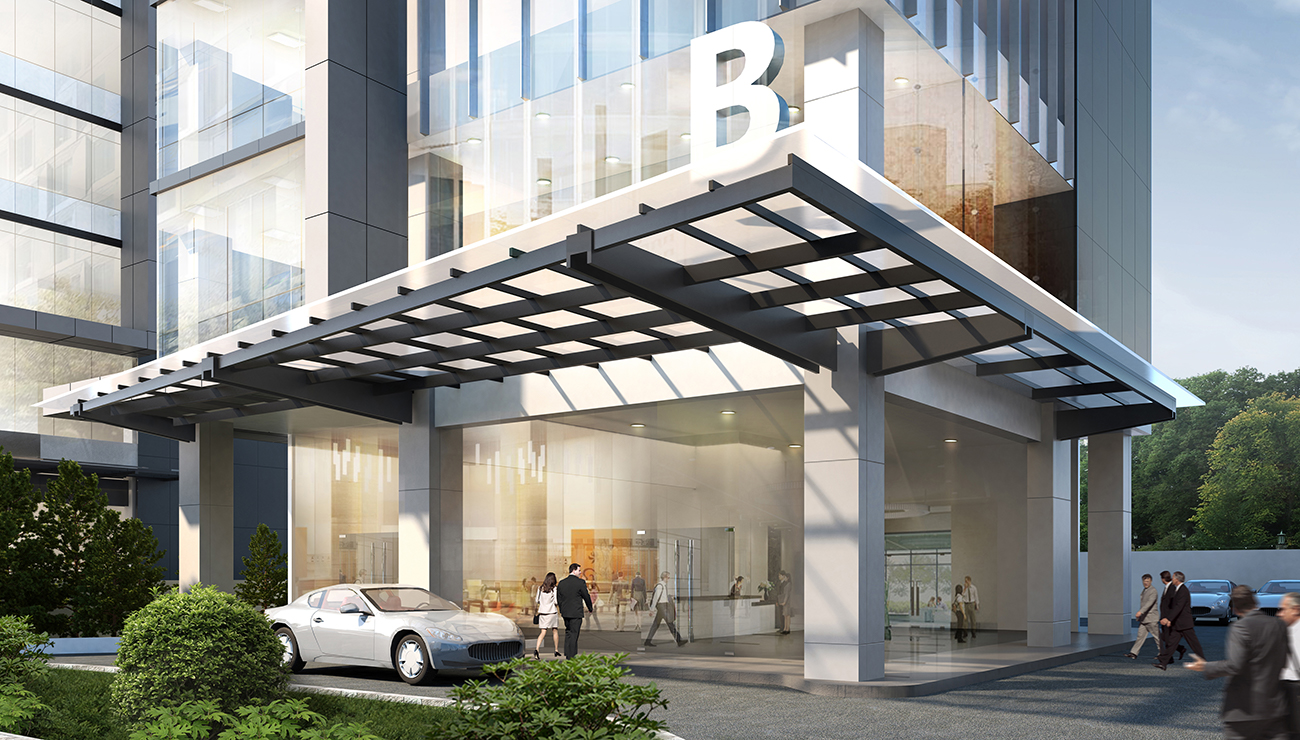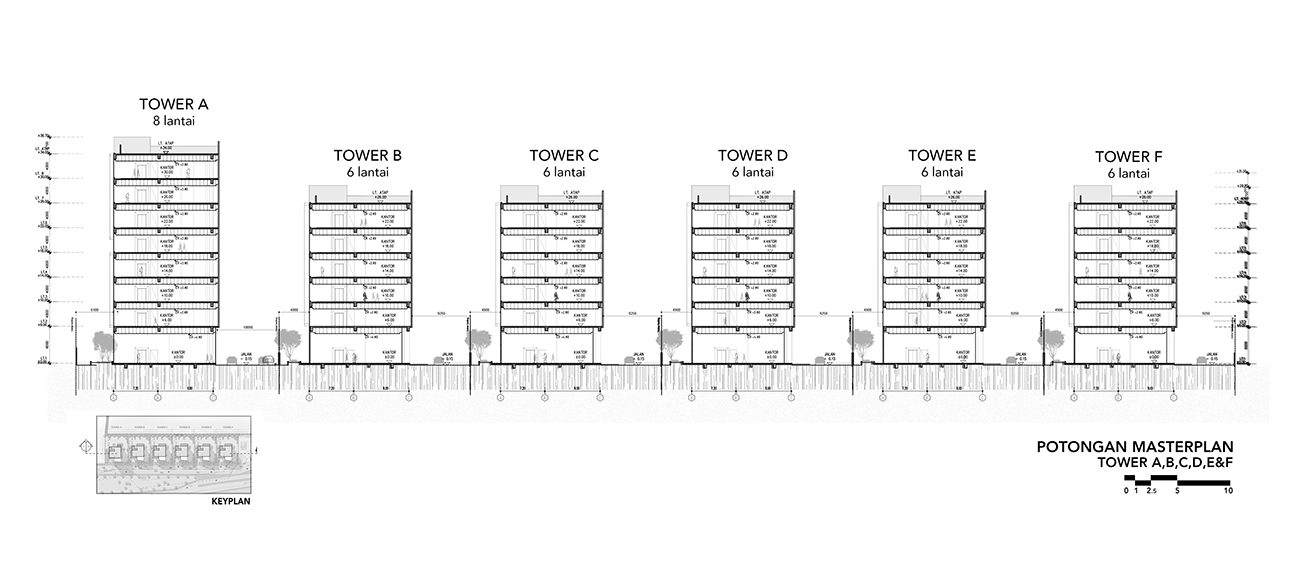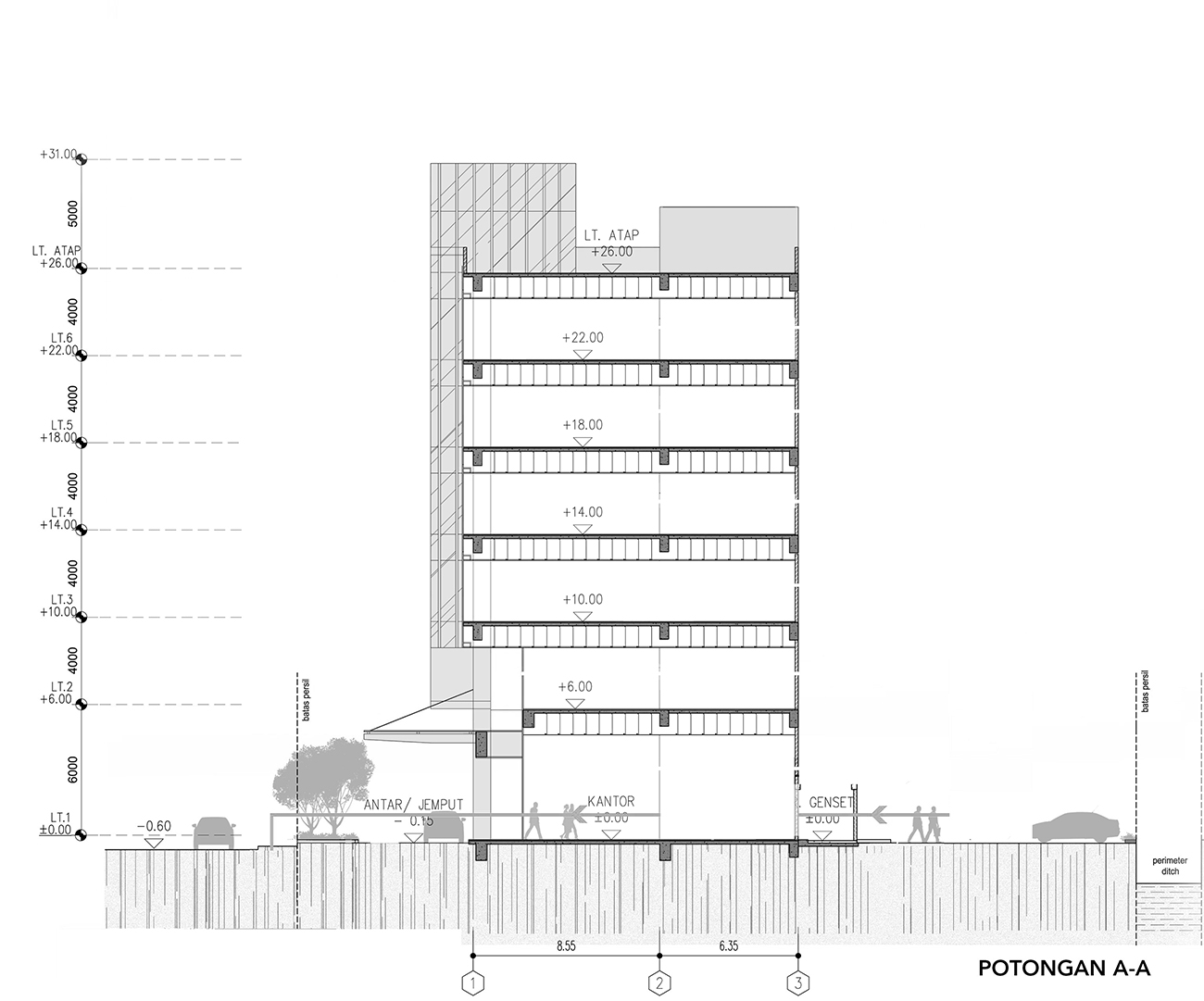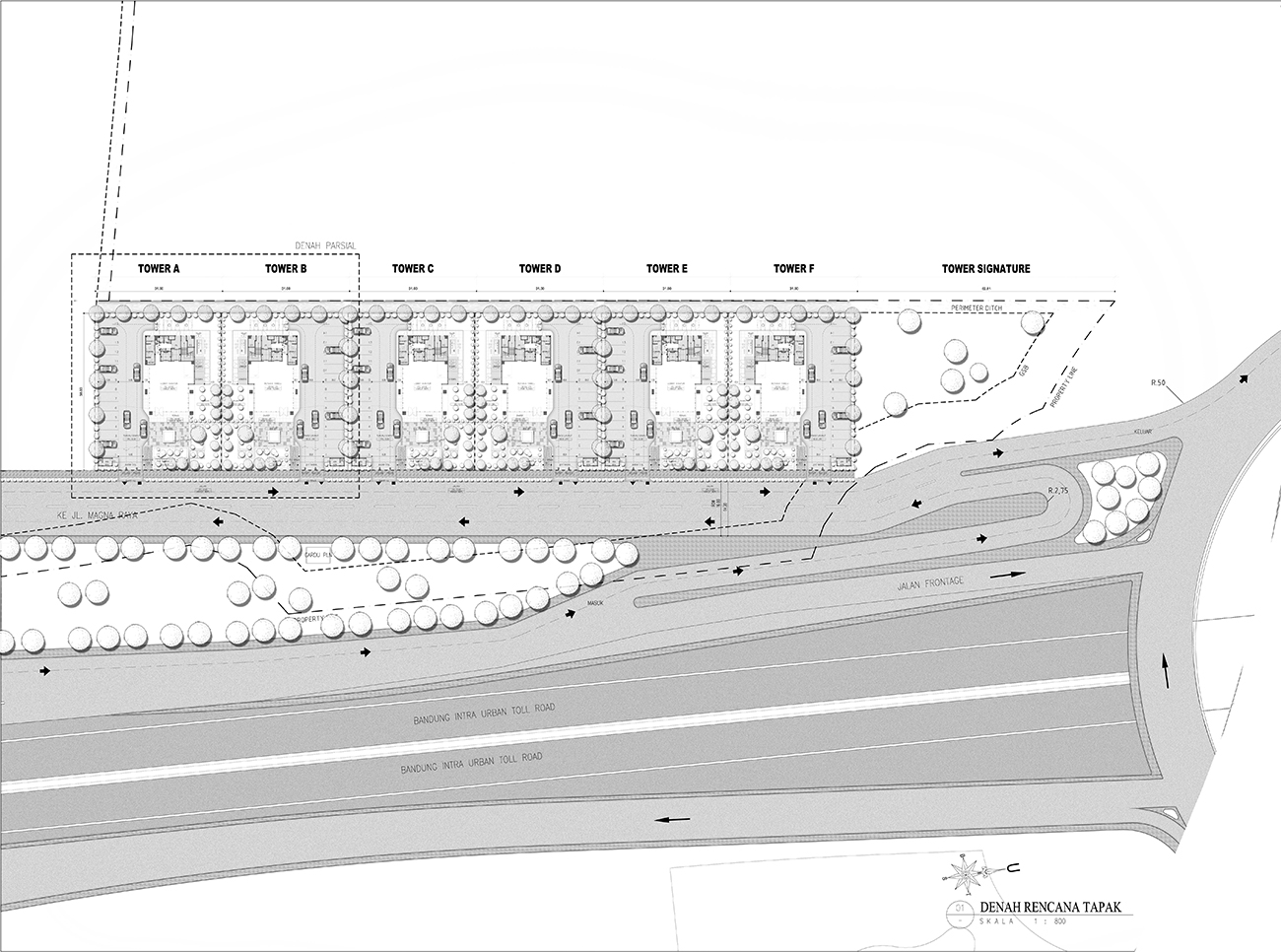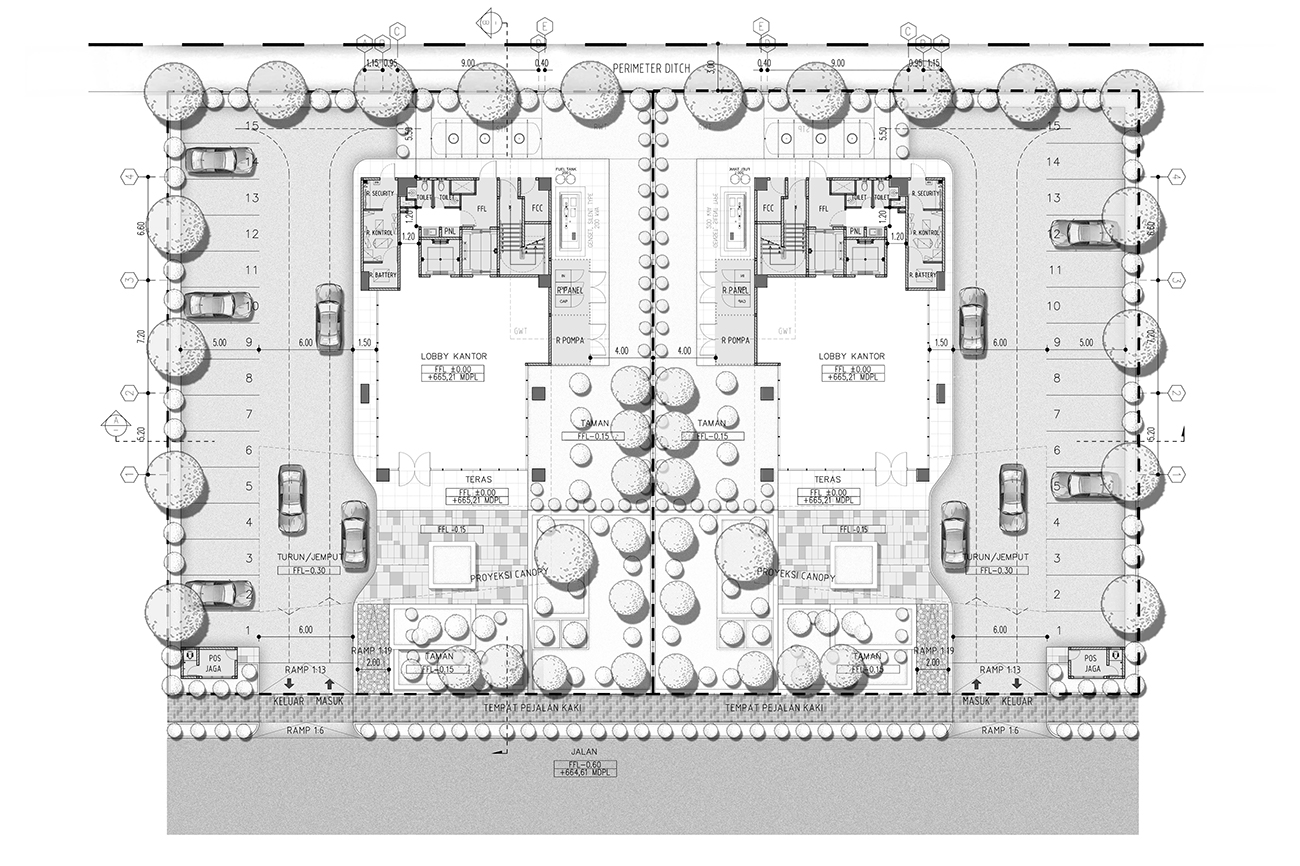Magna Office Tower – Summarecon Bandung
| dentifikasi Nama Proyek |
OFFICE BANDUNG SUMMARECON |
| Project Name (publish) |
MAGNA OFFICE TOWER –
SUMMARECON BANDUNG |
| Lokasi |
Jl. Gedebage Selatan – Summarecon Bandung |
| Site Area |
14.472 m2 |
| Total Gross Building Area |
27.941 m2 |
| Building Height |
36,7 m |
| Building Storeys |
Corporate Office 5 tower ; 6-10 Floors |
| Client |
PT. Mahkota Permata Perdana (Summarecon Agung Group) |
| Construction Status (2020) |
Konstruksi |
| Year Construction start |
2020 |
| Scheduled Completion Date |
To be confirm |
| Principal Architect |
Henry Kusnadi, IAI., AA. |
| Project Leader |
Willy Suardi |
| Design Architect |
Annisa Marwati |
| Co-Design Architect |
– |
| Civil & Structural Engineer |
– |
| Mechanical & Elec Engineer |
– |
| Cost Calculation (QS) |
– |
| Interior Designer |
– |
| Landscape Architect |
– |
| Management Konstruksi |
– |
| Kontraktor |
– |
