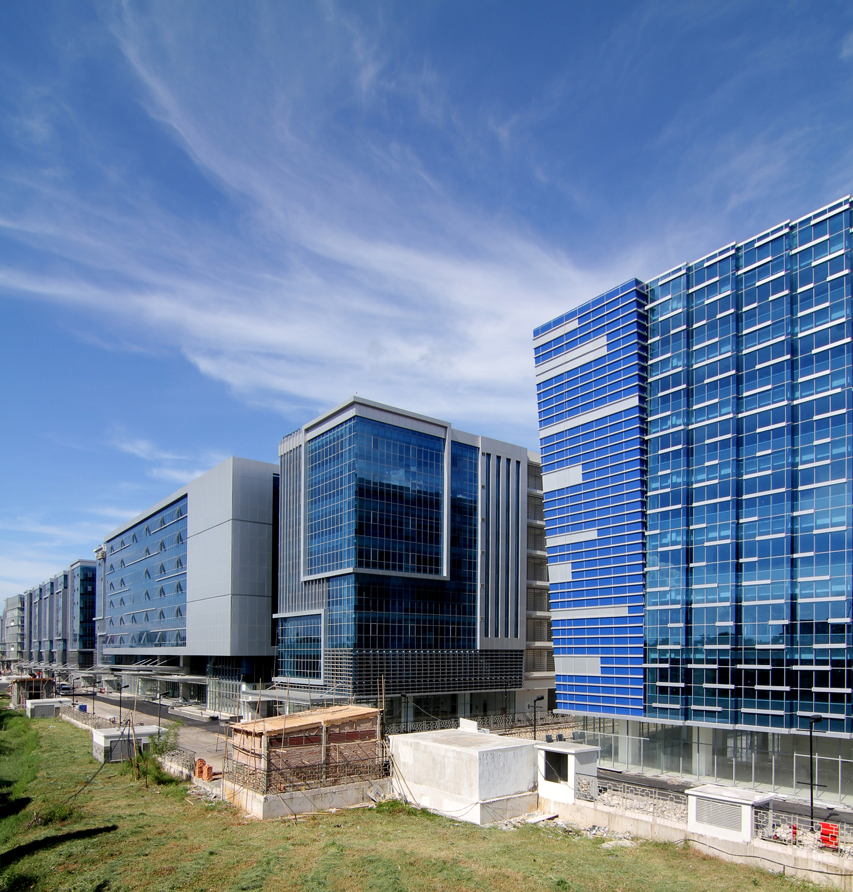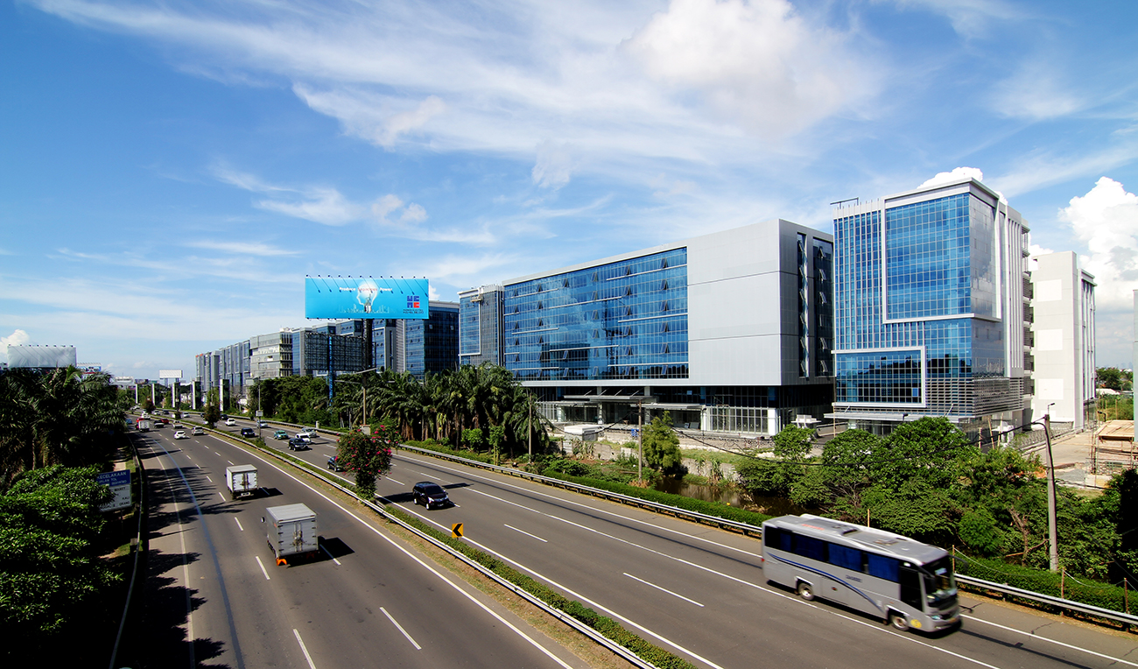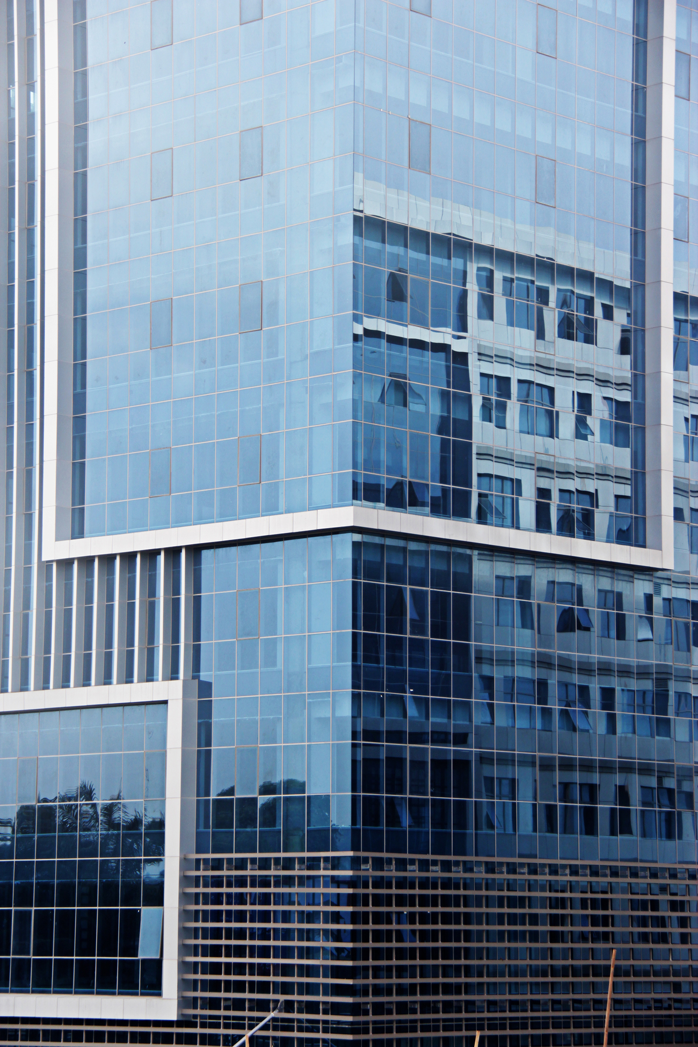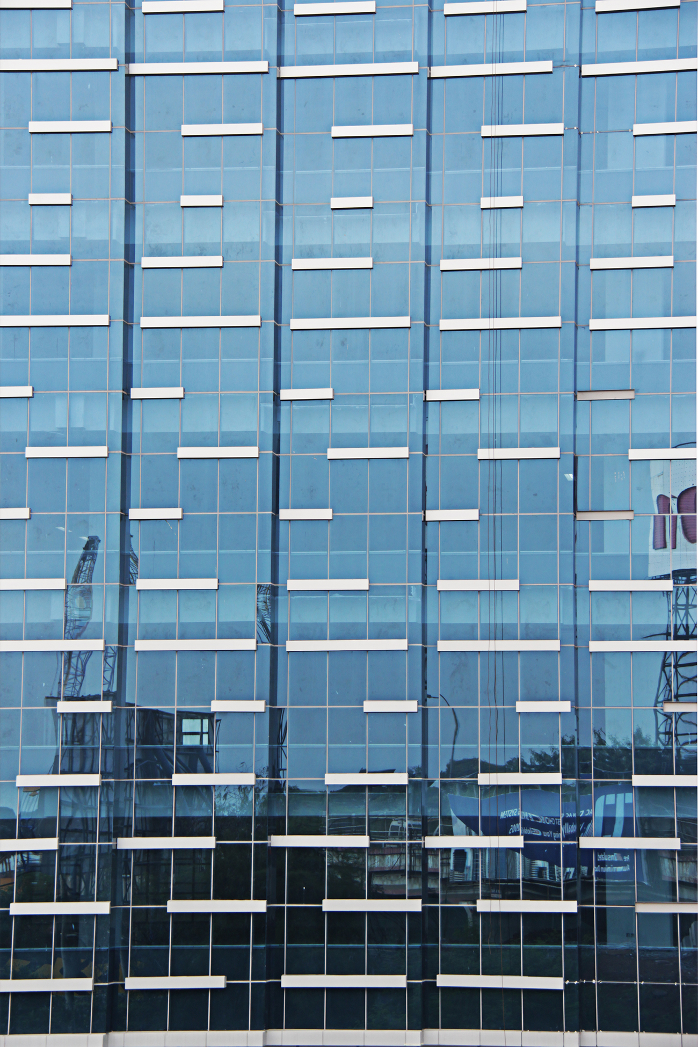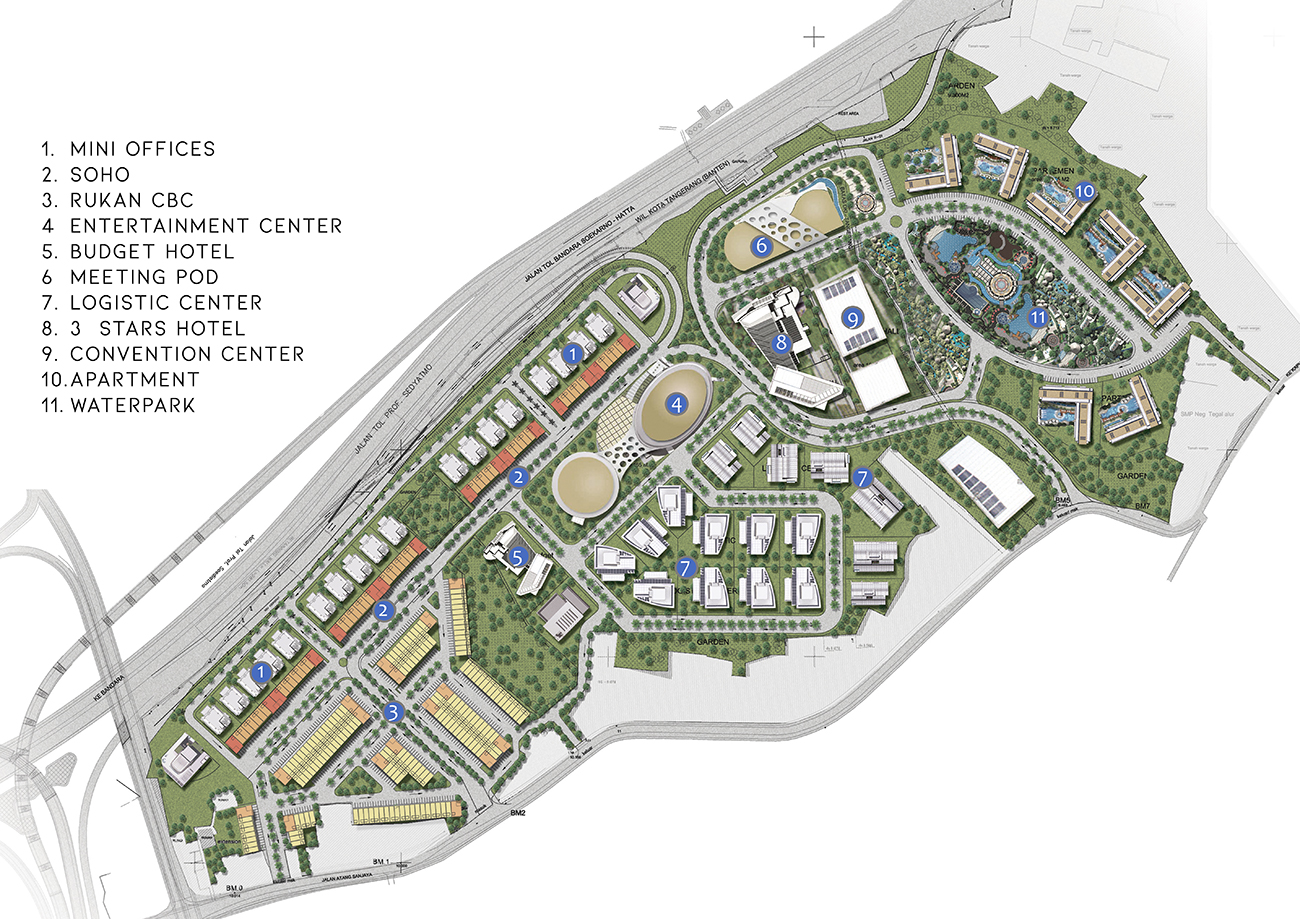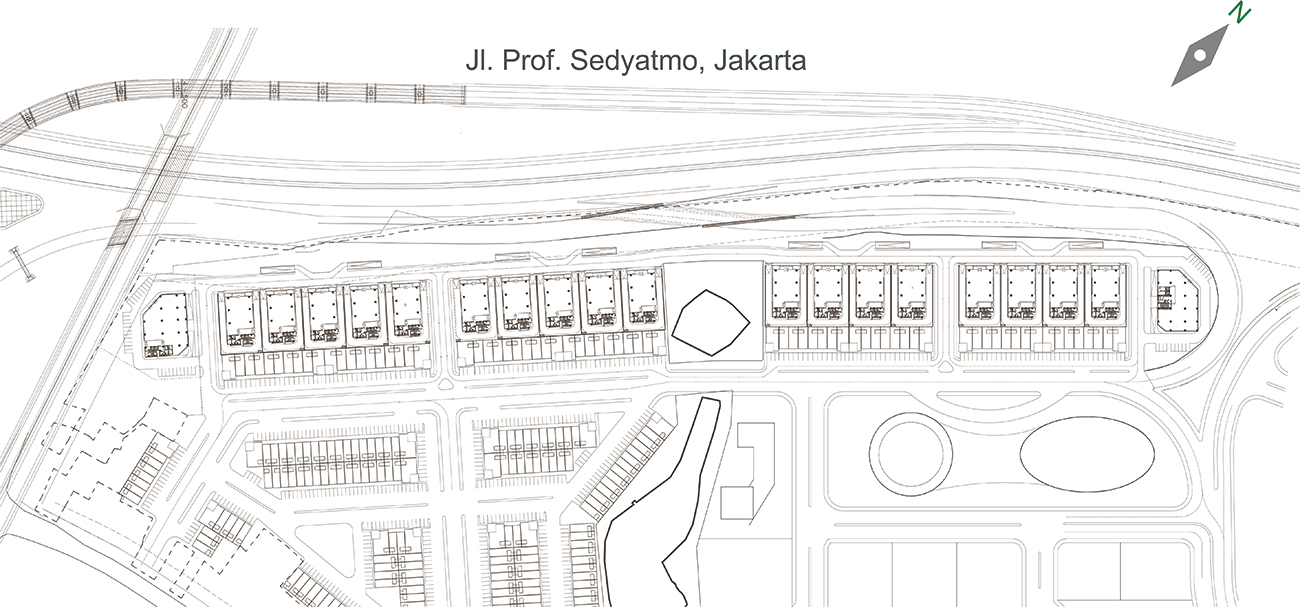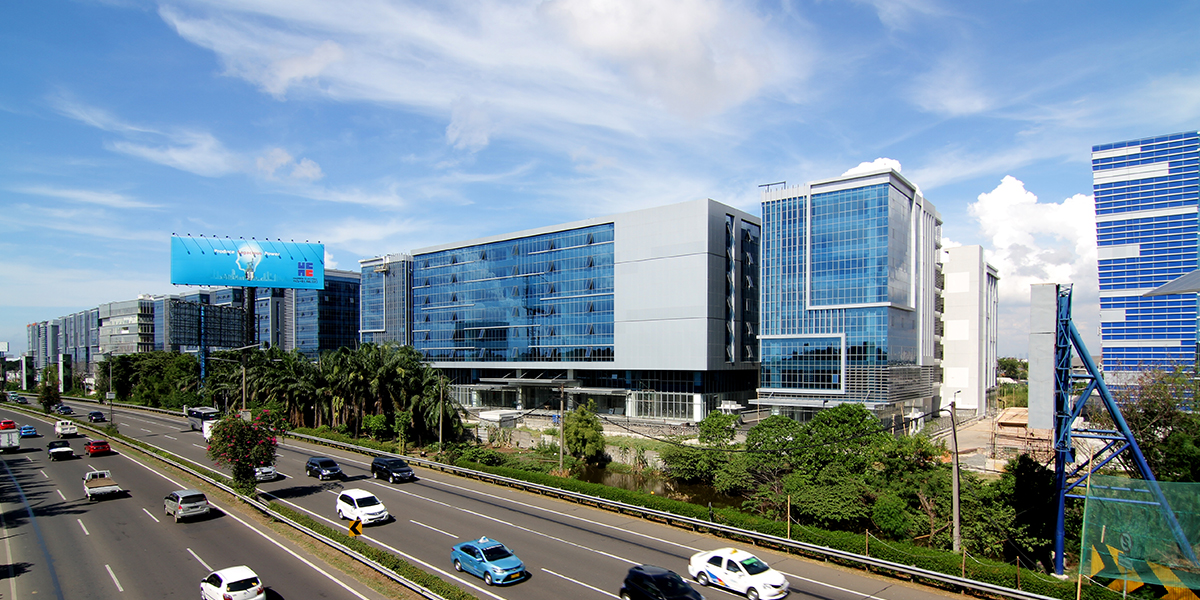
Cengkareng Business City
| Identifikasi Nama Proyek | MASTERPLAN CENGKARENG BUSINESS CENTRE |
| Project Name (publish) | CENGKARENG BUSINESS CITY |
| Lokasi | Tangerang, Banten |
| Site Area | 380.000 m2 |
| Total Gross Building Area | 408.593 m2 |
| Building Height | 32 m |
| Building Storeys | 3-10 Lantai (mini offices, SOHO, Rukan CBC, Enterntainment Cneter, Hotel, Meeting Pod, Logistic center, Convention center, apartment, waterpark) |
| Client | PT. Cengkareng Business Center |
| Construction Status (2020) | Opening |
| Year Construction start | 2014 |
| Scheduled Completion Date | 2016 |
| Principal Architect | Henry Kusnadi, IAI., AA. |
| Project Leader | Willy Suardi |
| Design Team | Andina Shintawaty |
| Co-Design Architect | – |
| Civil & Structural Engineer | – |
| Mechanical & Elec Engineer | – |
| Cost Calculation (QS) | – |
| Interior Designer | – |
| Landscape Architect | – |
| Management Konstruksi | – |
| Kontraktor | – |
