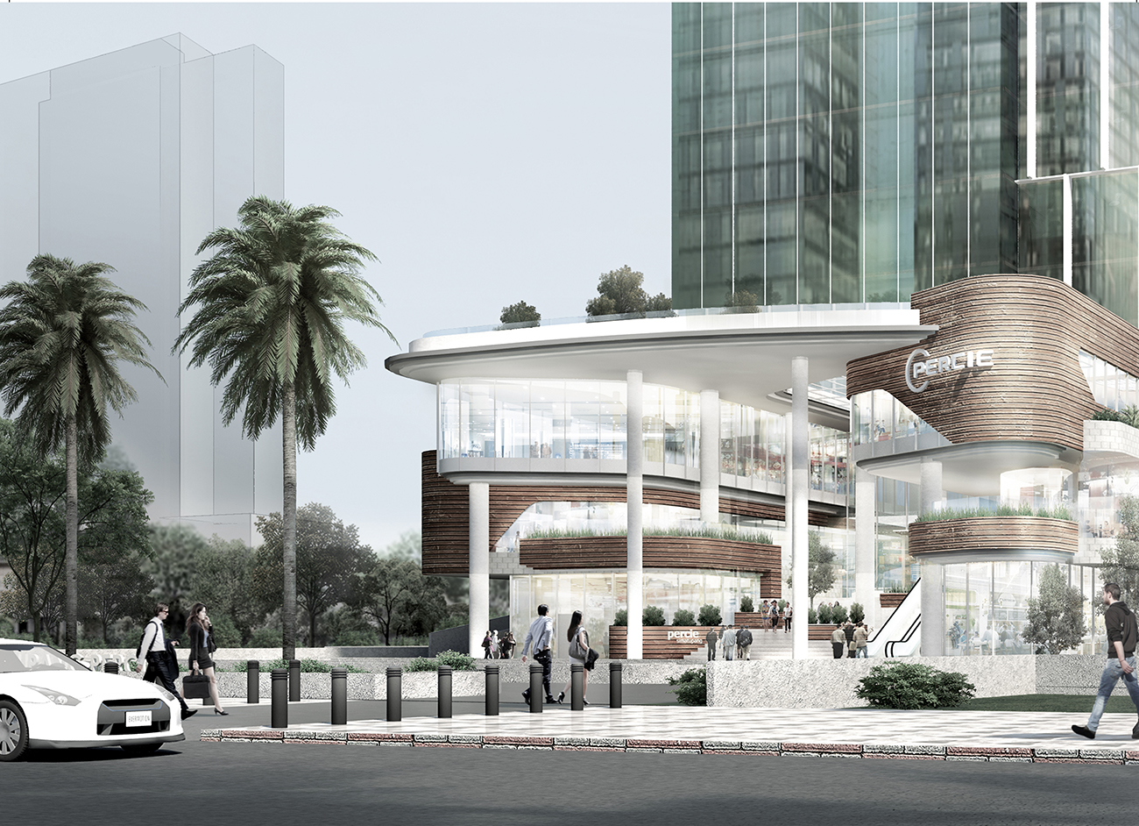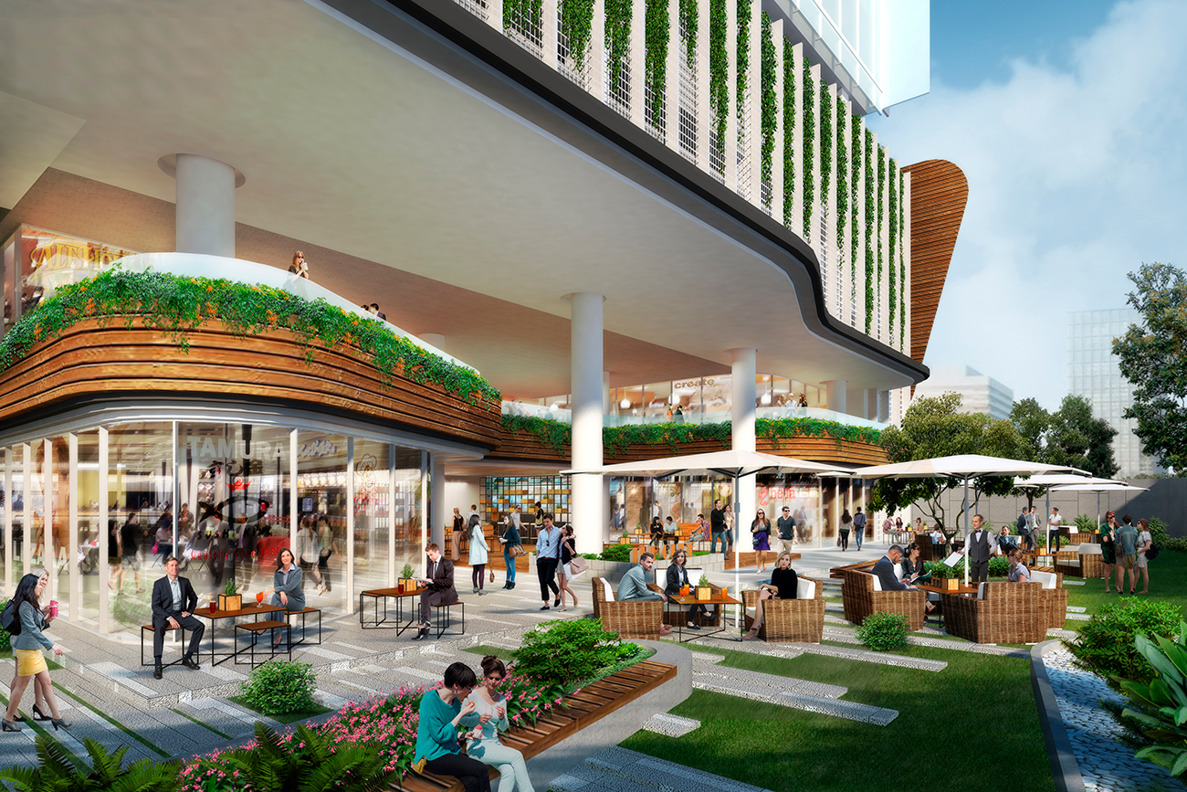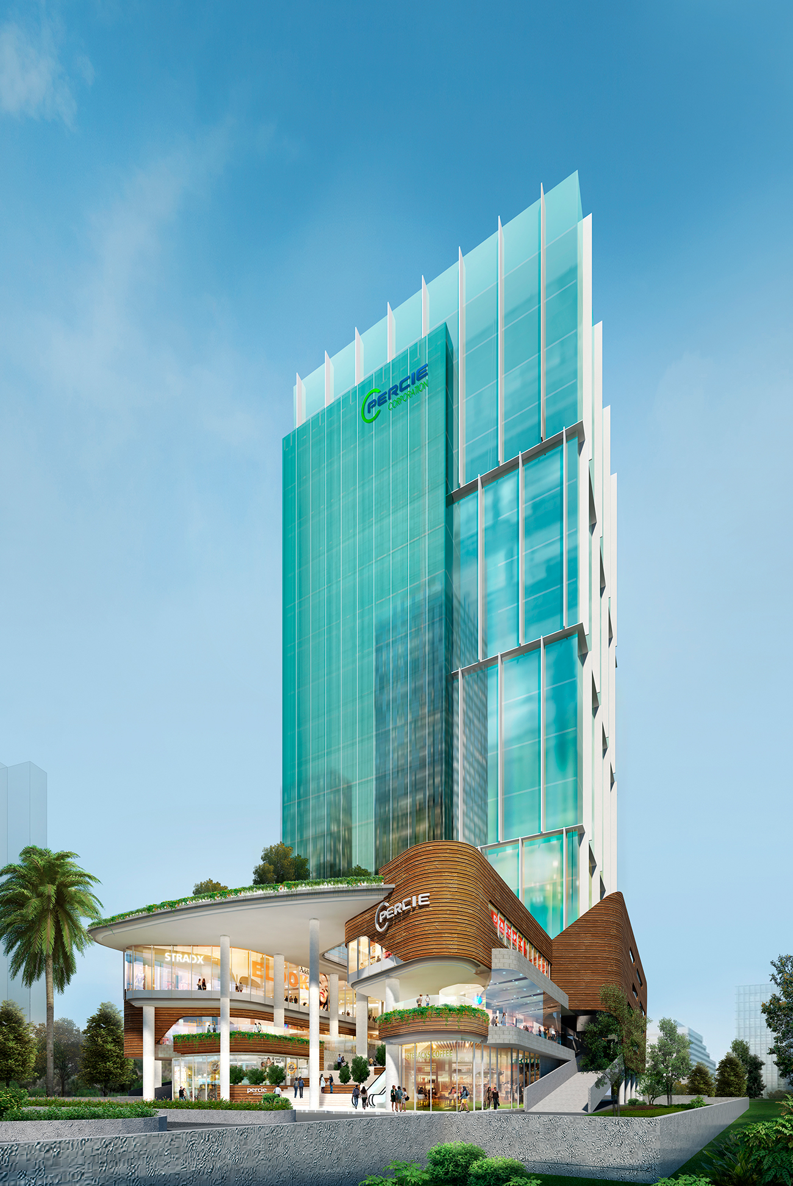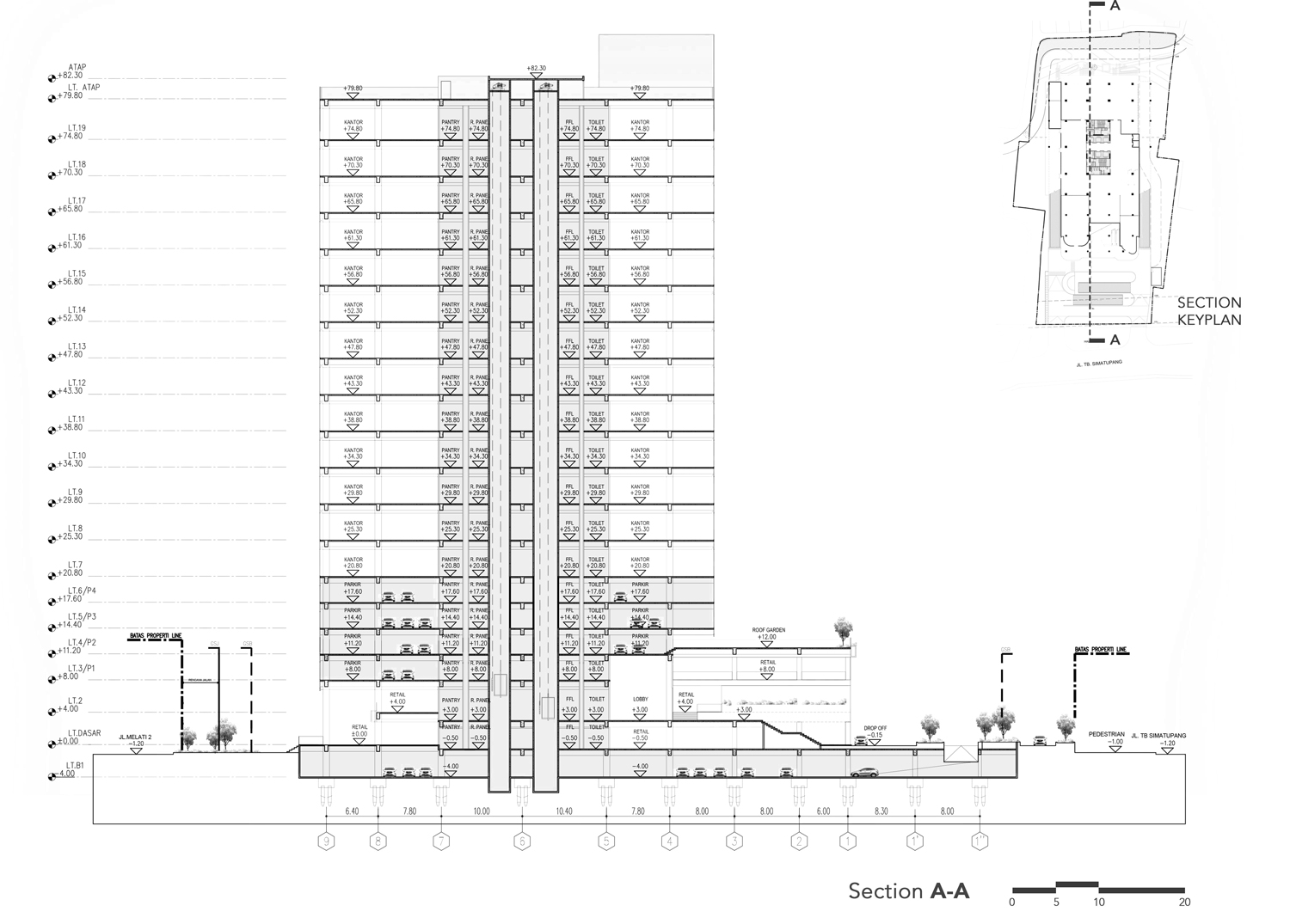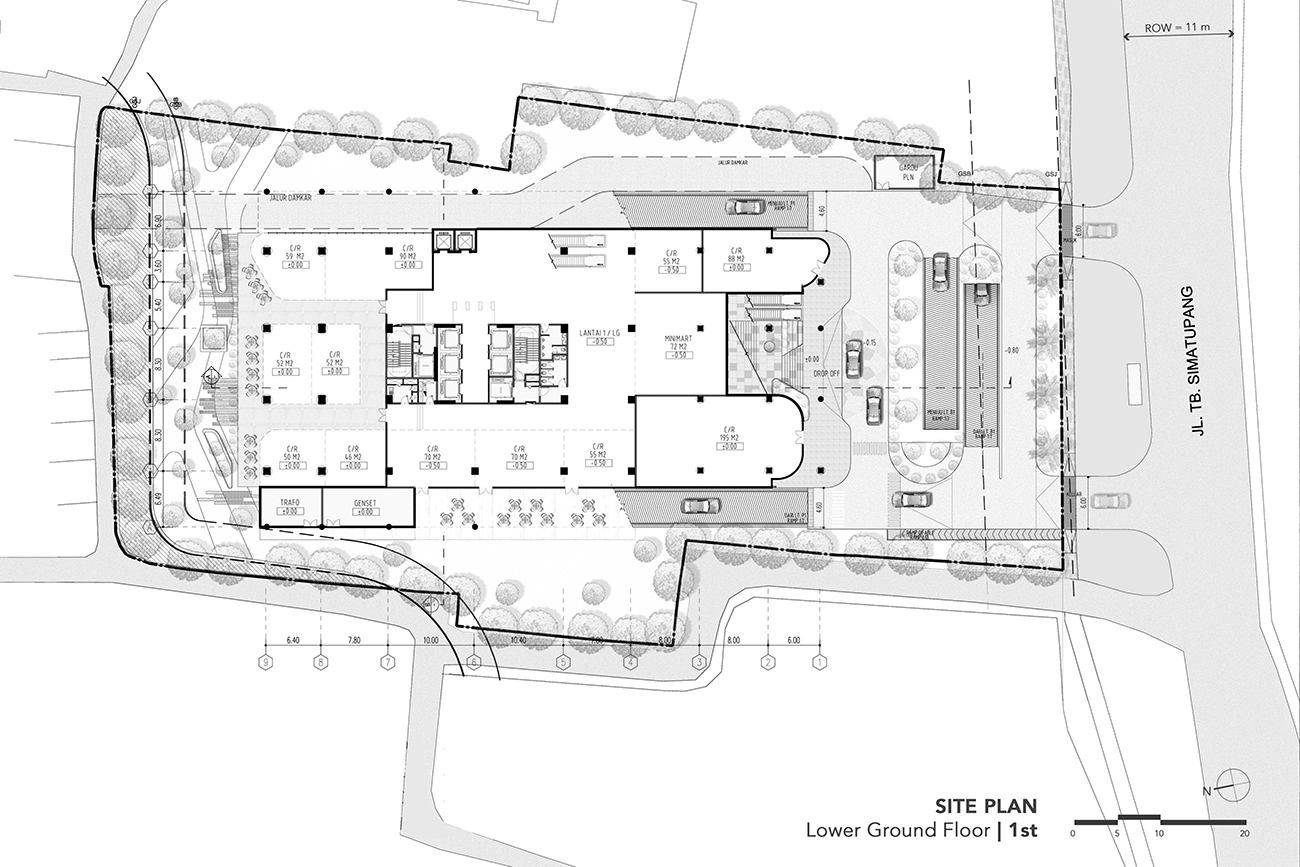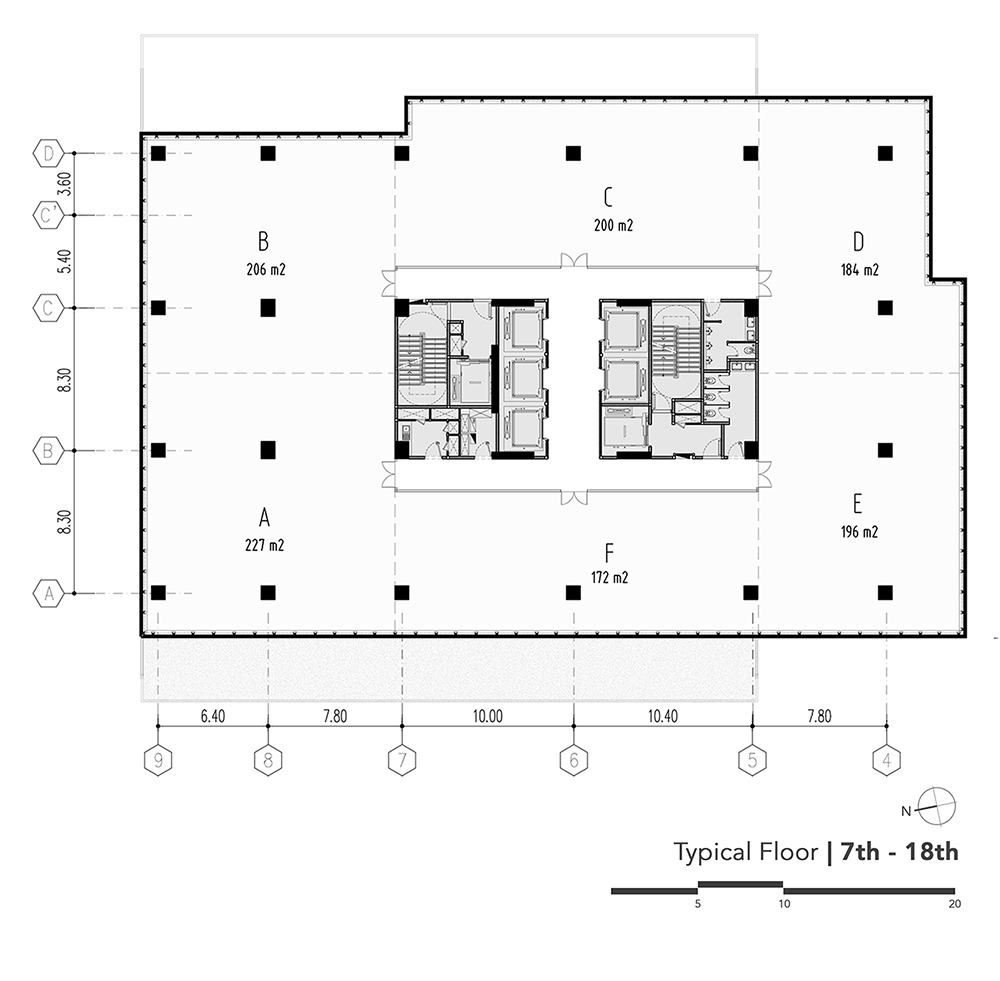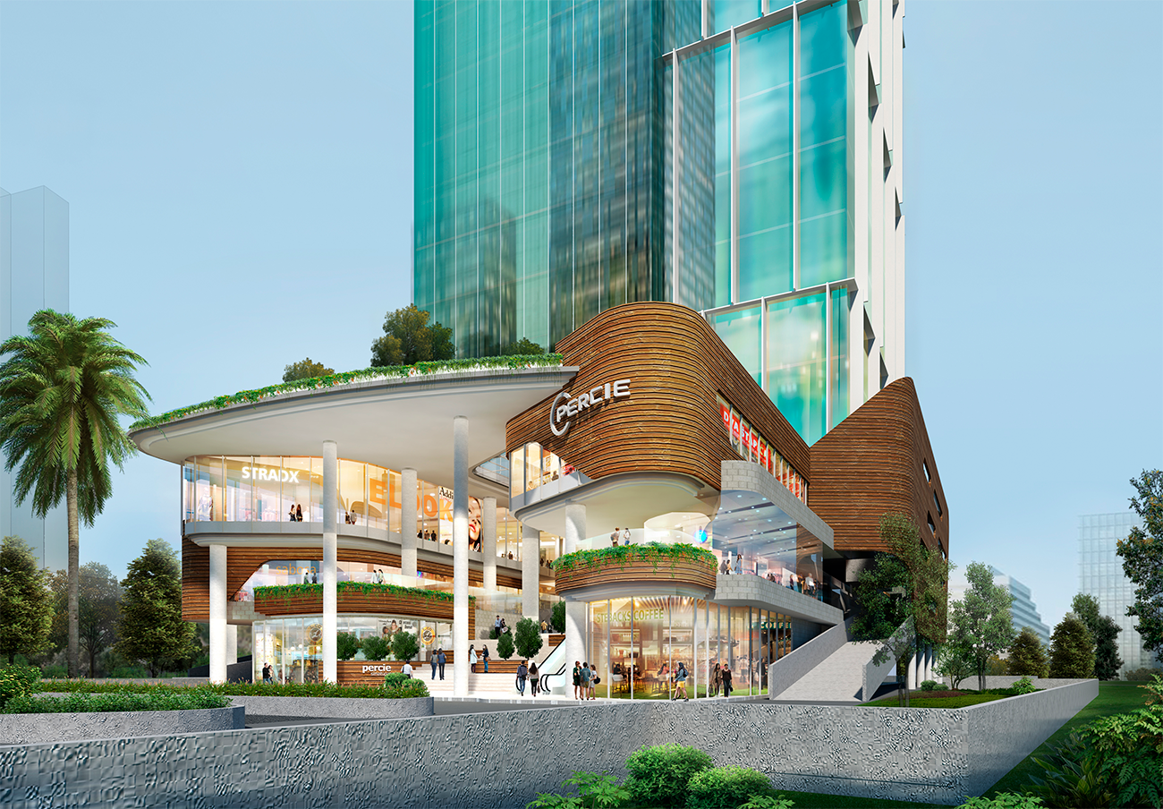
Office Simatupang Percie
| dentifikasi Nama Proyek | OFFICE SIMATUPANG PERCIE |
| Project Name (publish) | nil |
| Lokasi | Jl. TB Simatupang, Kel. Cilandak Timur, Kec. Pasar Minggu, Jakarta Selatan |
| Site Area | 5.766 m2 |
| Total Gross Building Area | 31.851 m2 |
| Building Height | 82,3 m |
| Building Storeys | Office Tower 19 Floors and 1 Basemen Parking |
| Client | PT. PERCIE PROPERTI DEVELINDO (Percie Group) |
| Construction Status (2020) | Konstruksi |
| Year Construction start | To be confirm |
| Scheduled Completion Date | To be confirm |
| Principal Architect | Henry Kusnadi, IAI., AA. |
| Project Leader | Willy Suardi |
| Design Architect | Astrid Nila Susanti |
| Co-Design Architect | – |
| Civil & Structural Engineer | PT. HAERTE WIDYA KONSULTAN |
| Mechanical & Elec Engineer | PT. MITRA KARYA PRANATA |
| Cost Calculation (QS) | PT. KORRA ANTARBUANA |
| Interior Designer | – |
| Landscape Architect | – |
| Management Konstruksi | – |
| Kontraktor | – |
