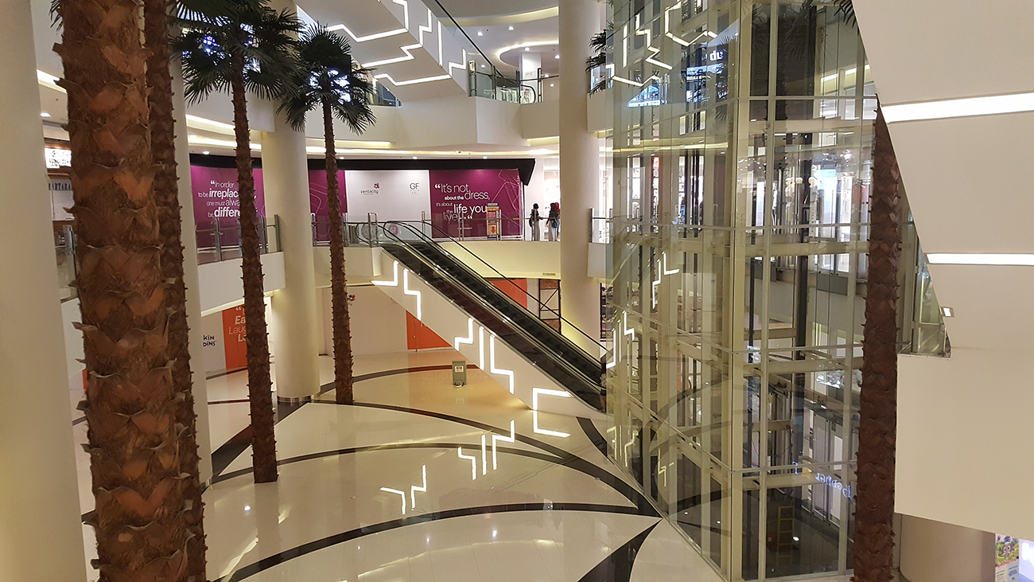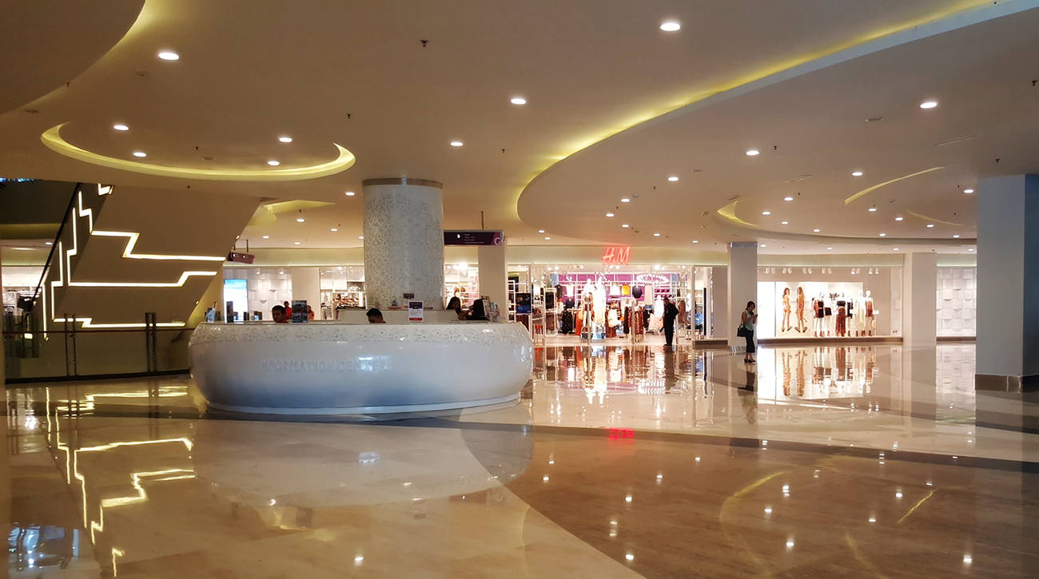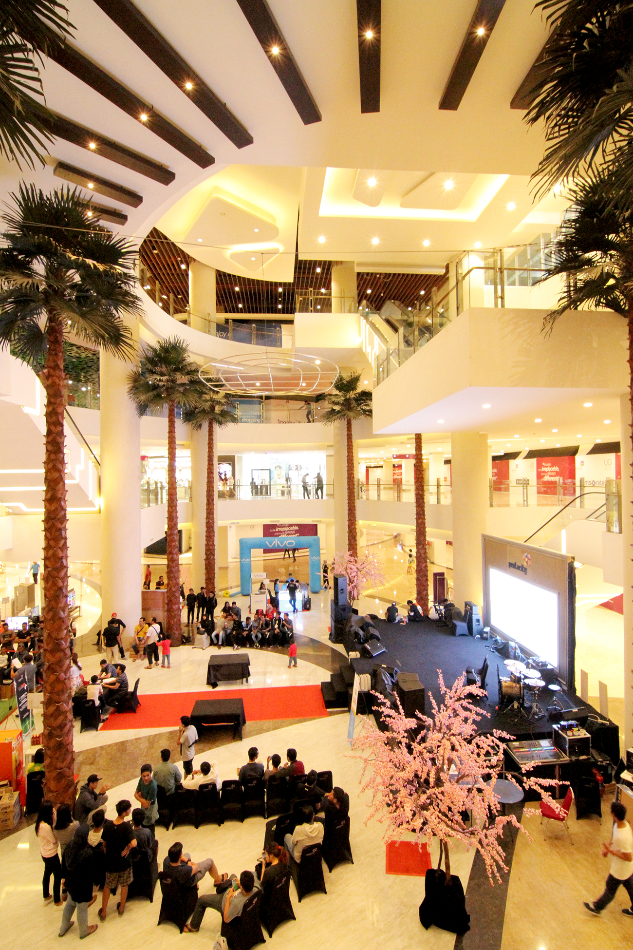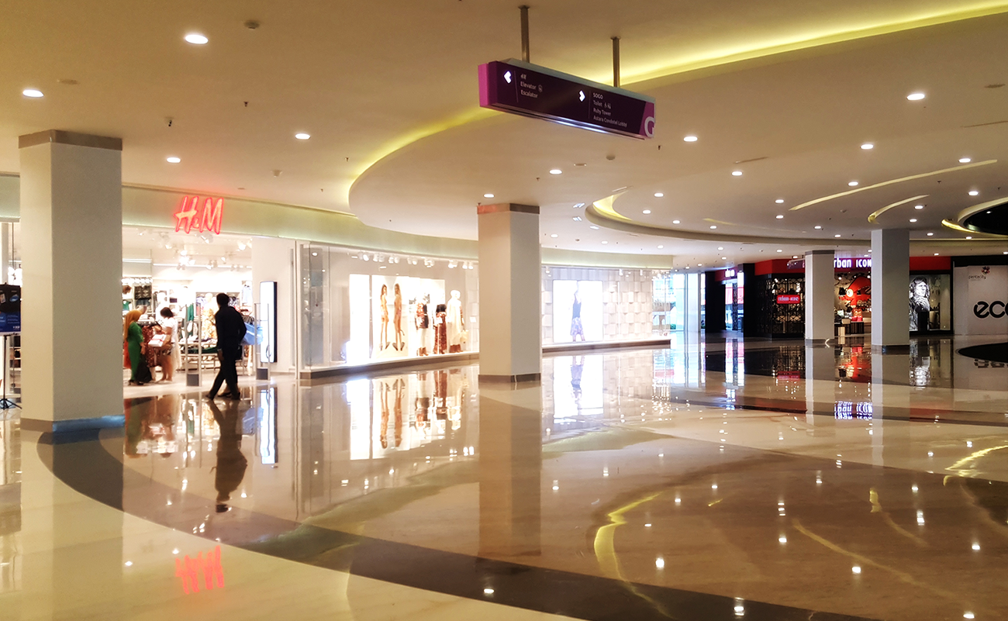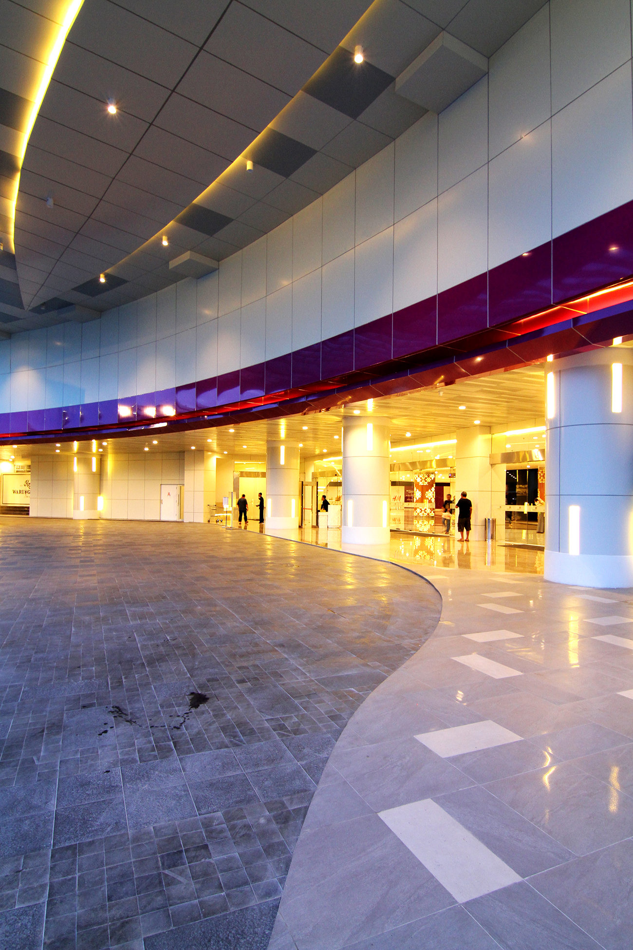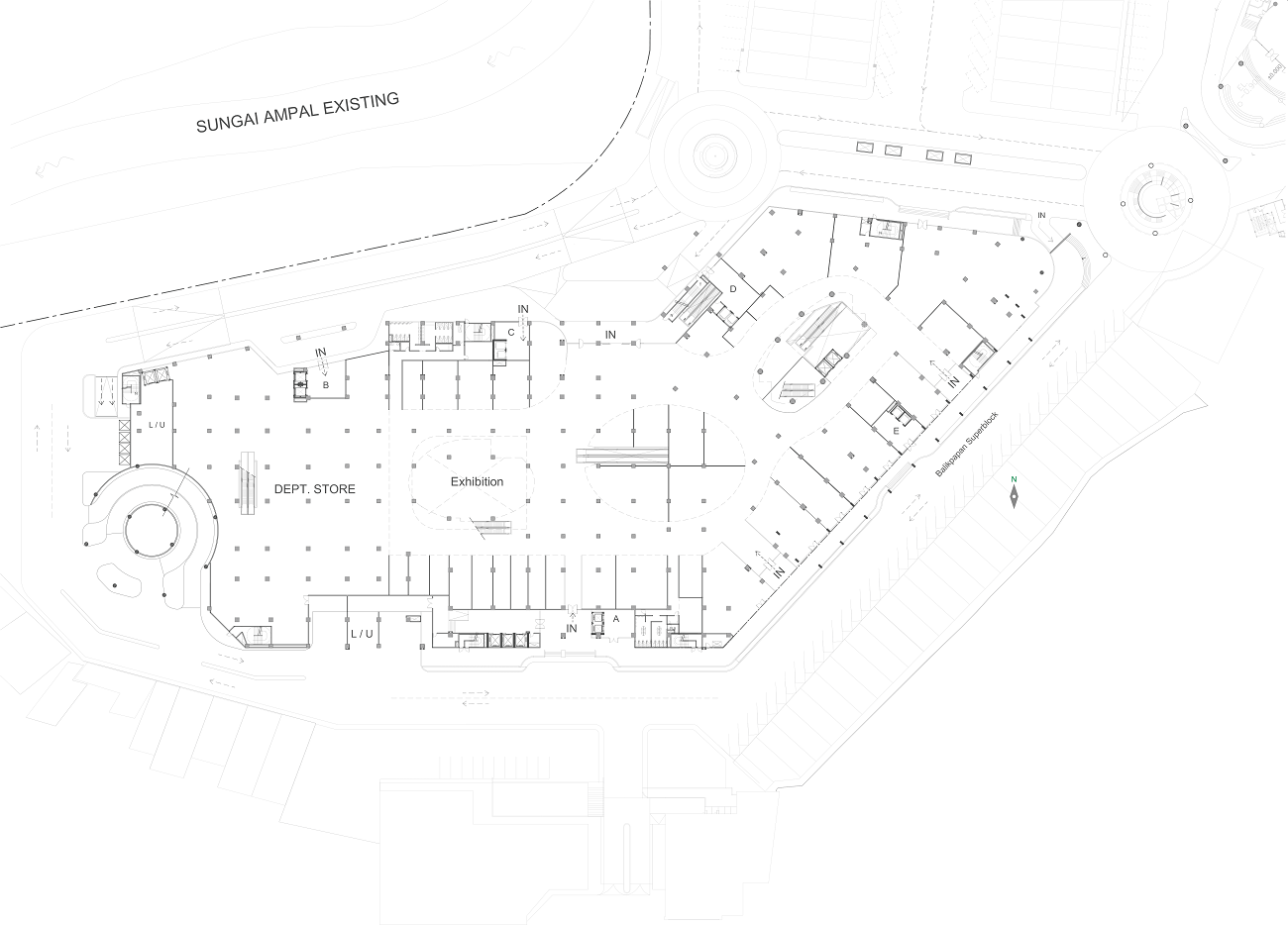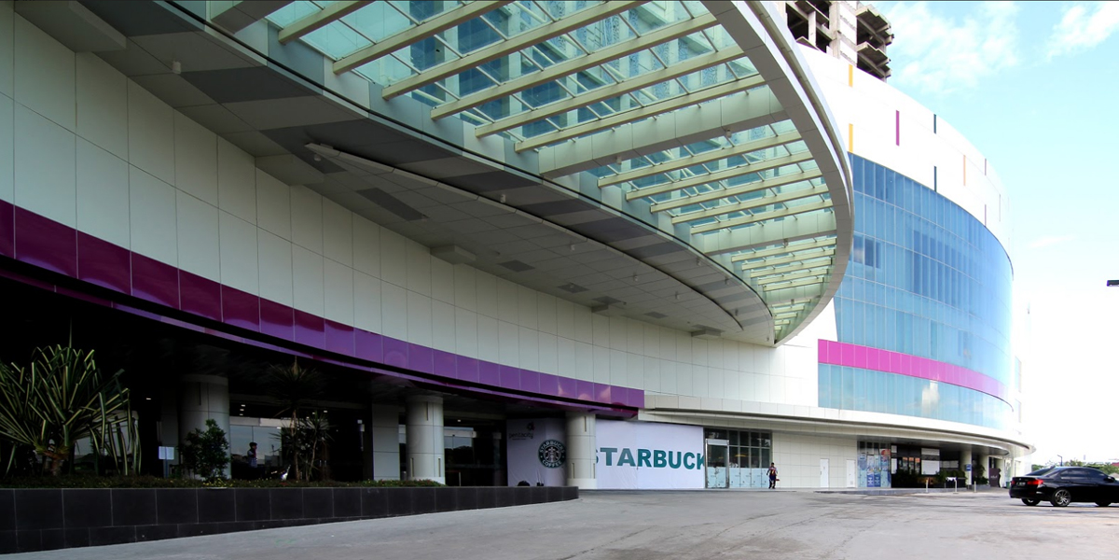
Pentacity Shopping Venue
| Identifikasi Nama Proyek | LEASEMALL BALIKPAPAN PAM |
| Project Name (publish) | PENTACITY SHOPPING VENUE |
| Lokasi | Kompleks Balikpapan Superblock, Jl. Jend Sudirman, Balikpapan, Kalimantan Timur |
| Site Area | 27.000 m2 |
| Total Gross Building Area | 133.942 m2 |
| Building Height | 25,25 m |
| Building Storeys | 4 lantai |
| Client | PT. Wulandari Bangun Laksana ( Pintu Air Mas Grup) |
| Construction Status (2020) | Opening |
| Year Construction start | 2013 |
| Scheduled Completion Date | 2015 |
| Principal Architect | Henry Kusnadi, IAI., AA. |
| Project Leader | Willy Suardi |
| Design Architect | Budi Bakti Gumilar |
| Co-Design Architect | – |
| Civil & Structural Engineer | FERNANDUS ASSOCIATES |
| Mechanical & Elec Engineer | PT. MELTECH CONSULTINDO NUSA |
| Cost Calculation (QS) | PT. KORRA ANTARBUANA |
| Interior Designer | – |
| Landscape Architect | PT.CITRA PESONA HIJAU |
| Management Konstruksi | – |
| Kontraktor | – |
