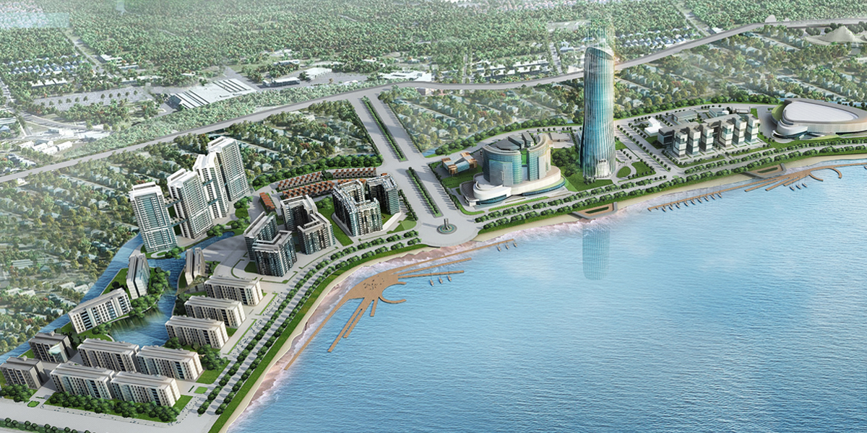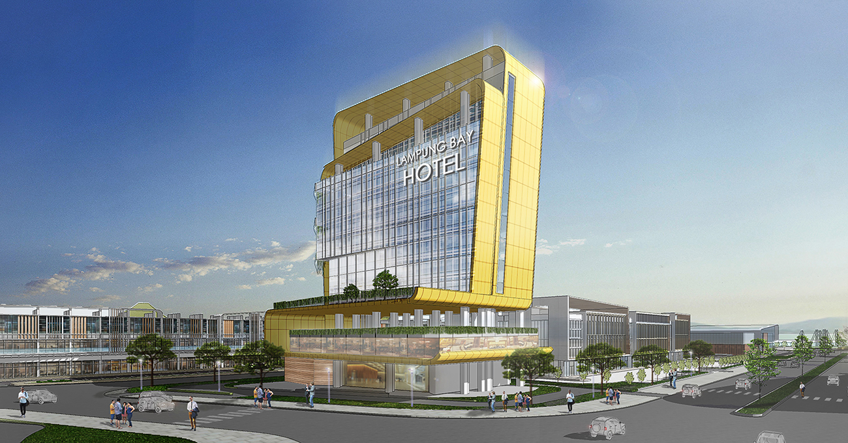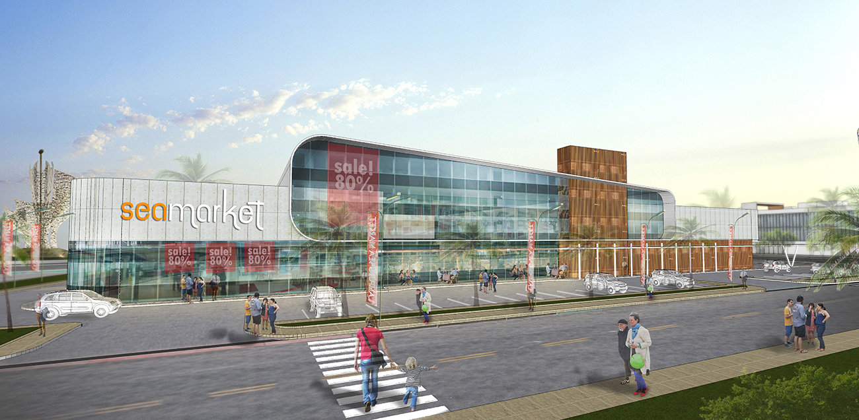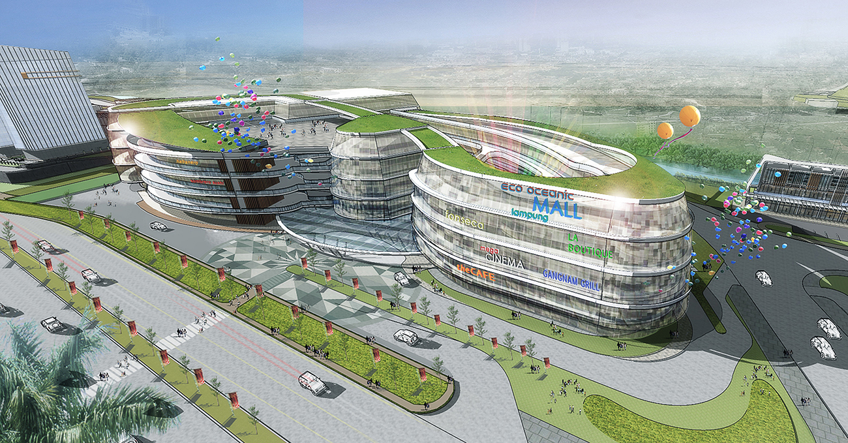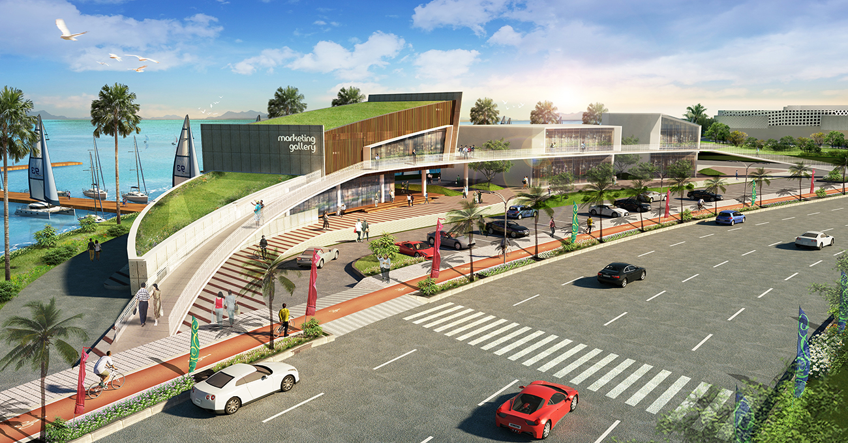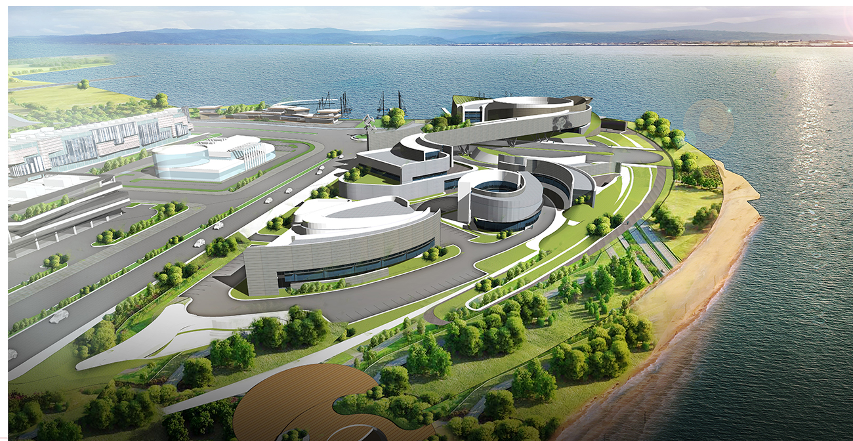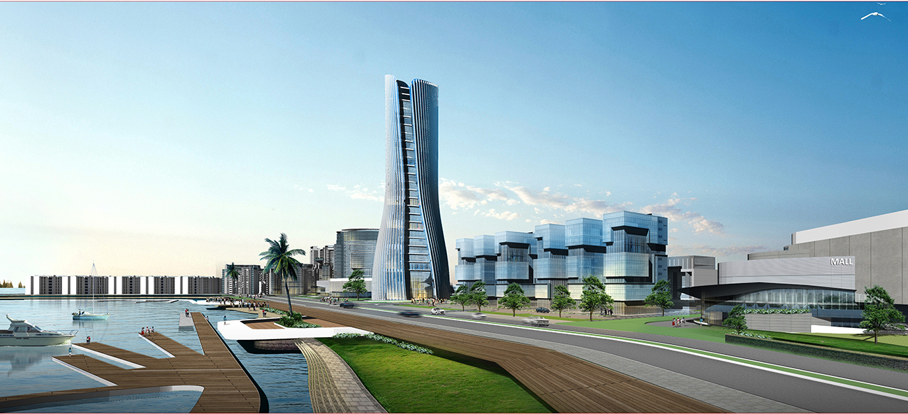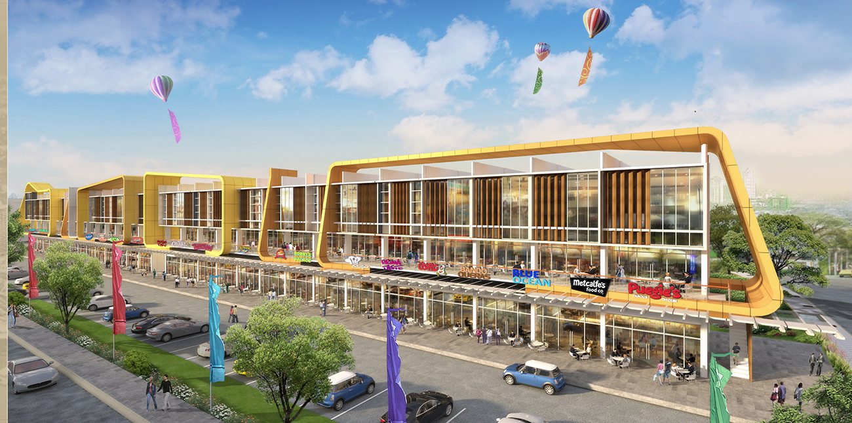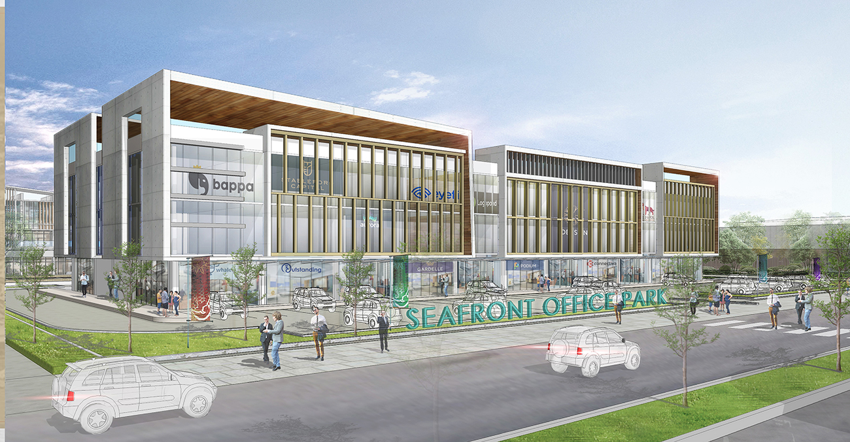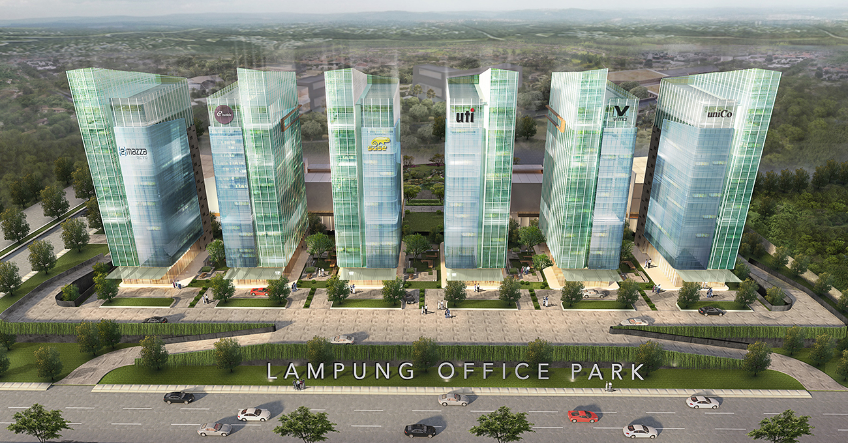| dentifikasi Nama Proyek |
MASTERPLAN WATERFORNT CITY LAMPUNG |
| Project Name (publish) |
WATERFRONT CITY LAMPUNG |
| Lokasi |
Jl. Yos Sudarso, Bandar Lampung |
| Site Area |
297.124 m2 |
| Total Gross Building Area |
580.448 m2 |
| Building Height |
7-140 m |
| Building Storeys |
2-32 lantai (Fisherman Wharf, Commercial Lot, Shophouse F&B, Hotel,
Lifestyle Mall, Waterfront Condo-villa, Town House, Lease Office,
Apartment) |
| Client |
PT. Teluk Wisata City Lampung |
| Construction Status (2020) |
Reclamation Masterplan |
| Year Construction start |
2015 |
| Scheduled Completion Date |
To be confirm |
